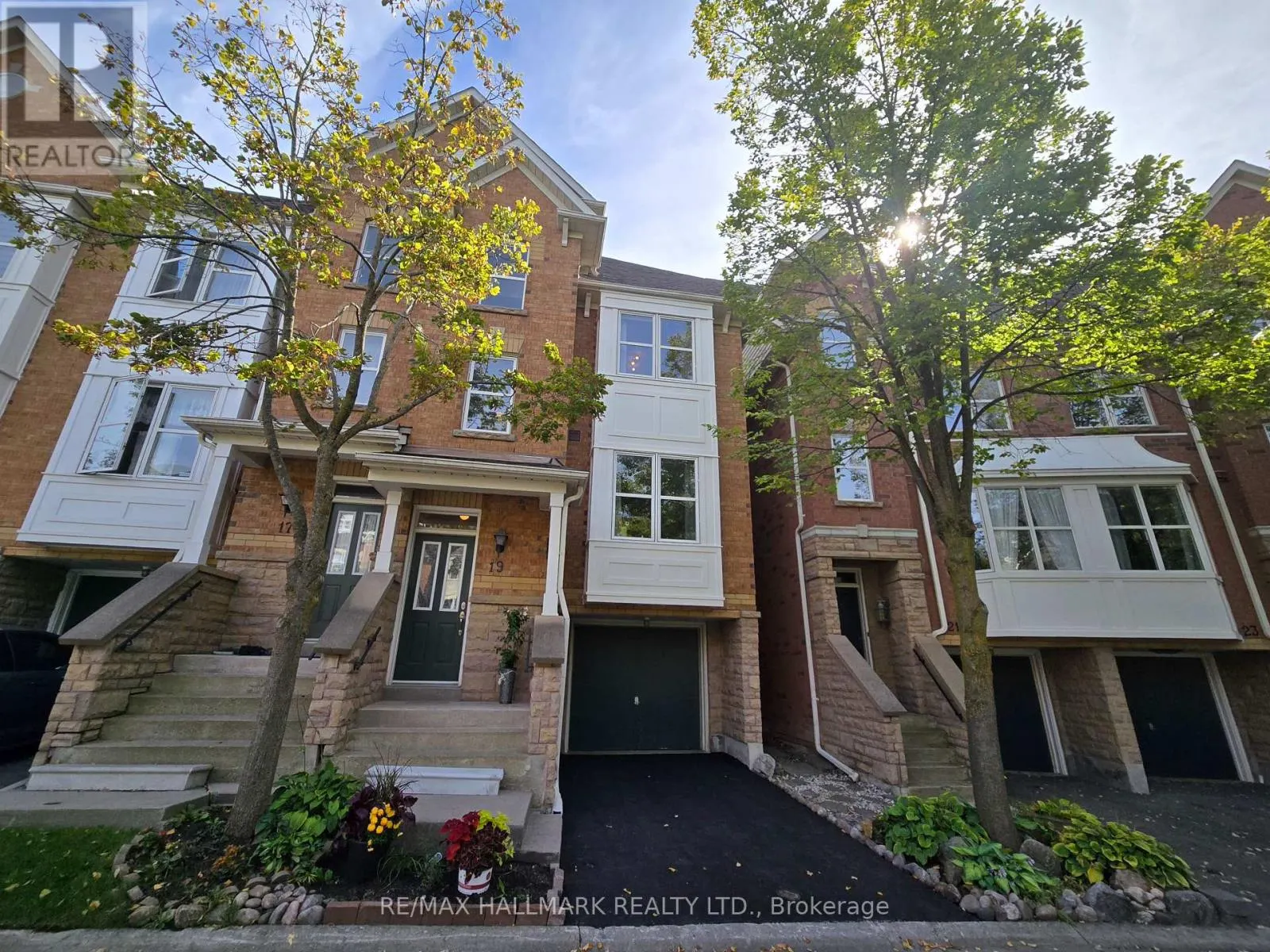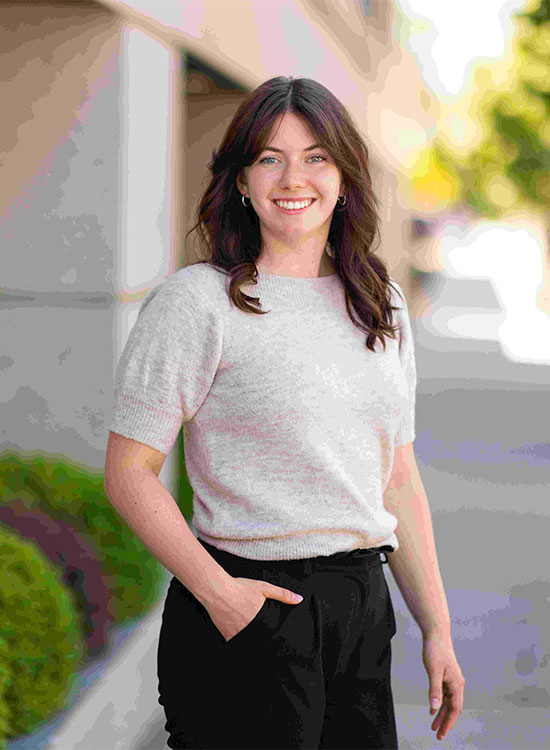Property Type
Townhome, Row / Townhouse
Parking
Garage: Yes, 2 parking
MLS #
N12442022
Size
1400 - 1599 sqft
Basement
Finished, N/A (Finished)
Listed on
-
Lot size
-
Tax
-
Days on Market
-
Year Built
-
Maintenance Fee
$295/mo



